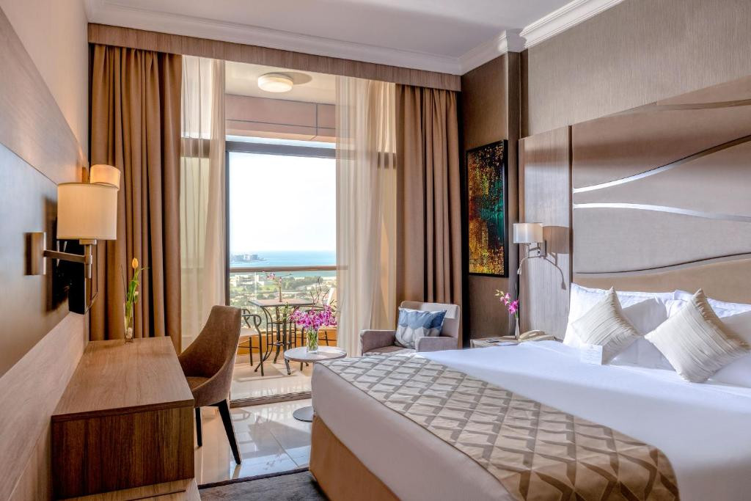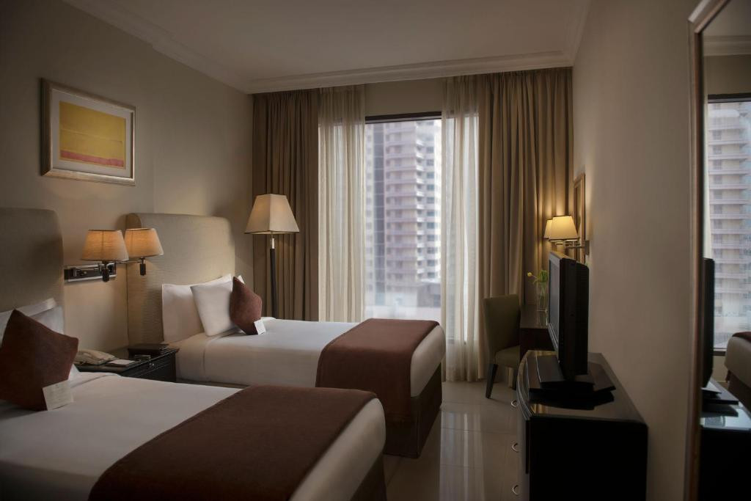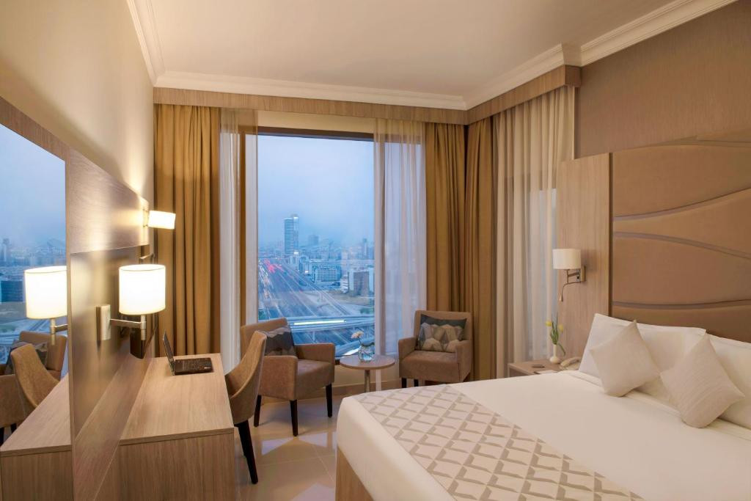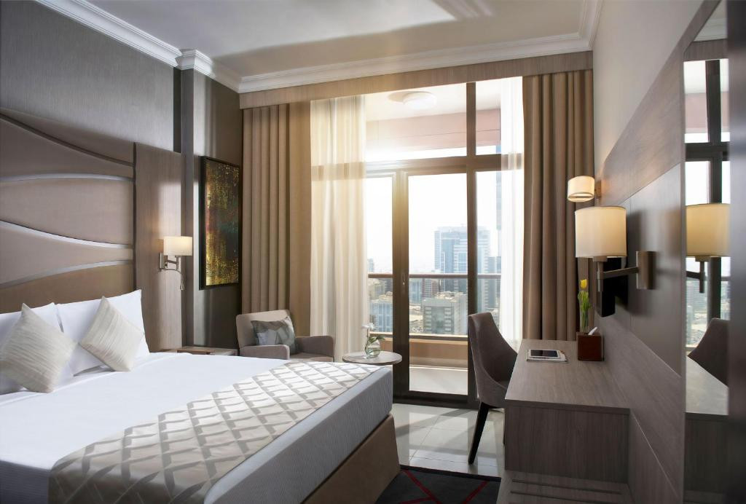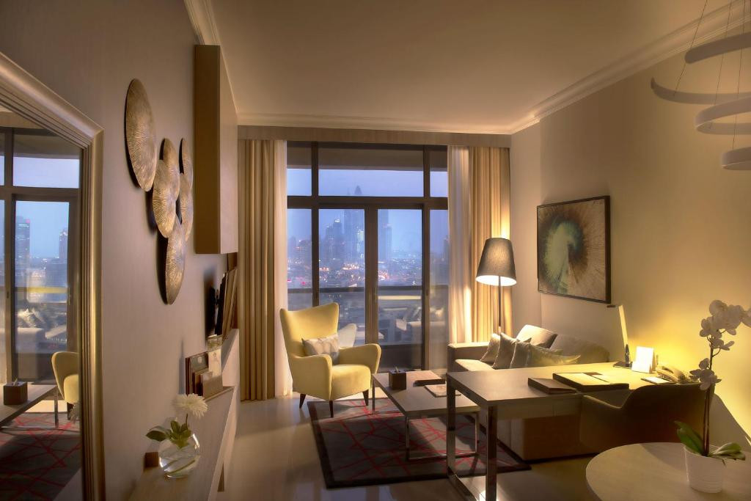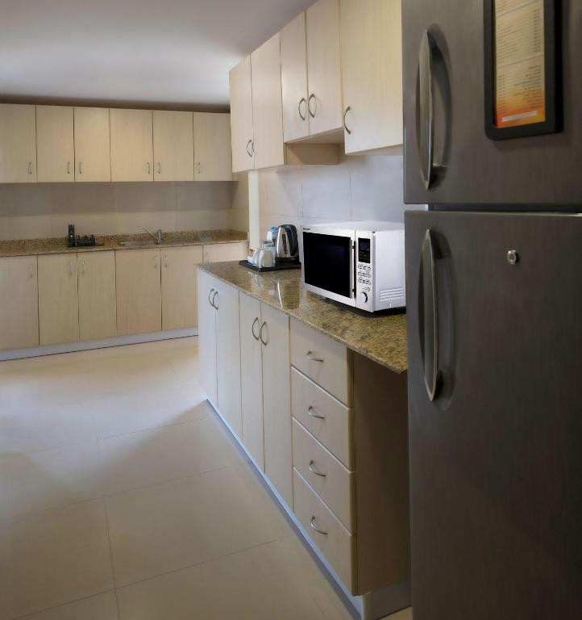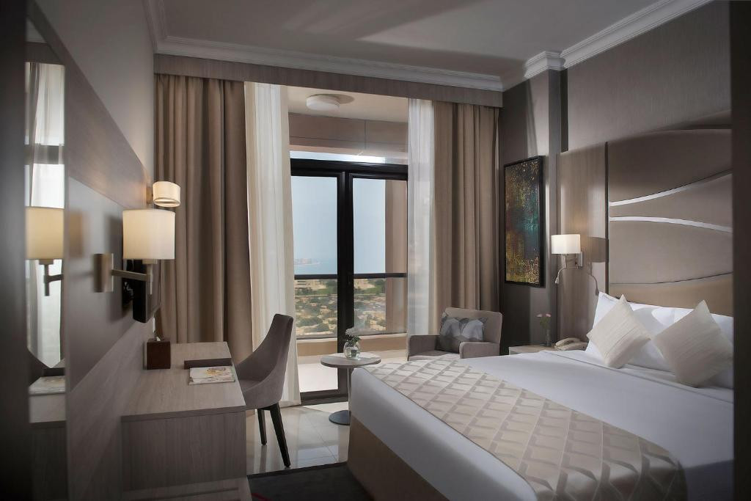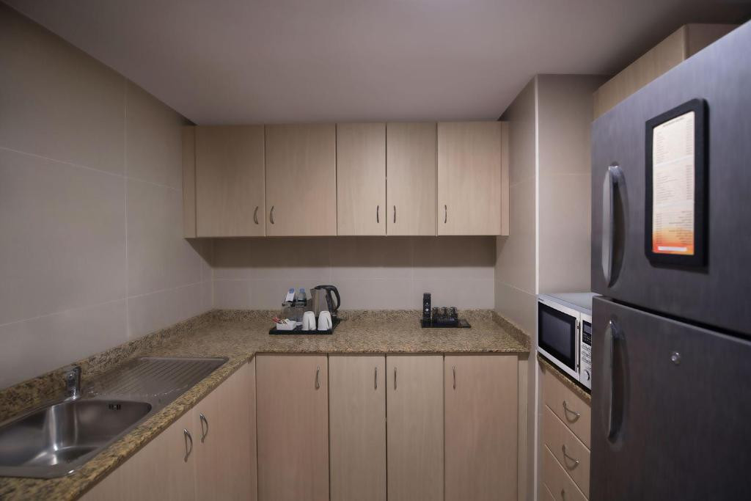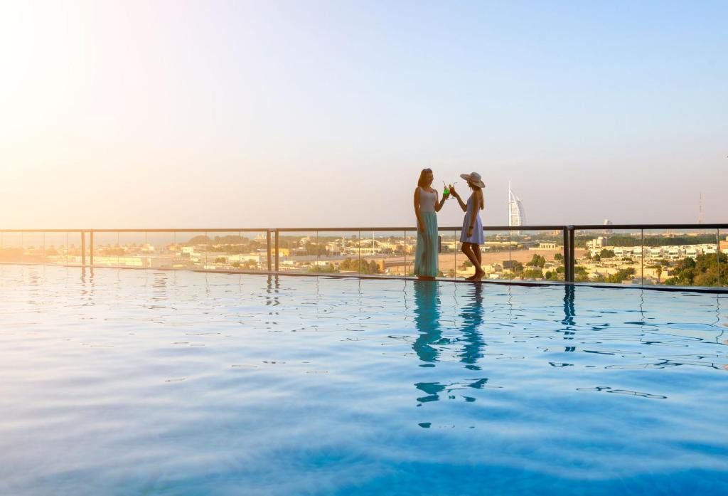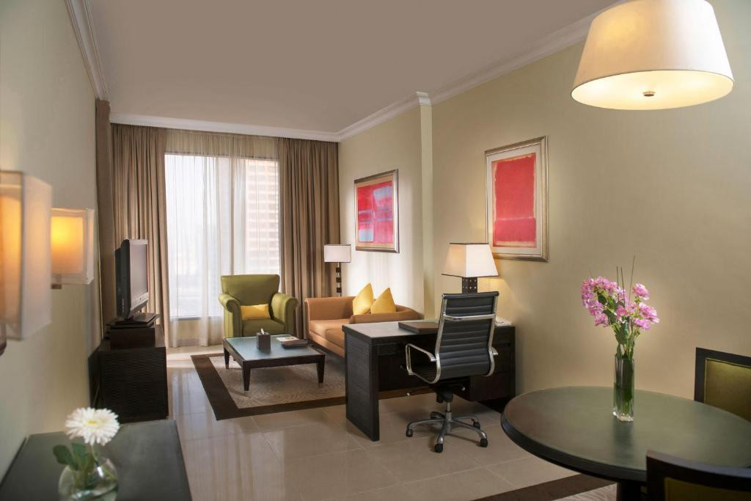- Photo
- Video
- Photo
- Video
- Photo
- Video
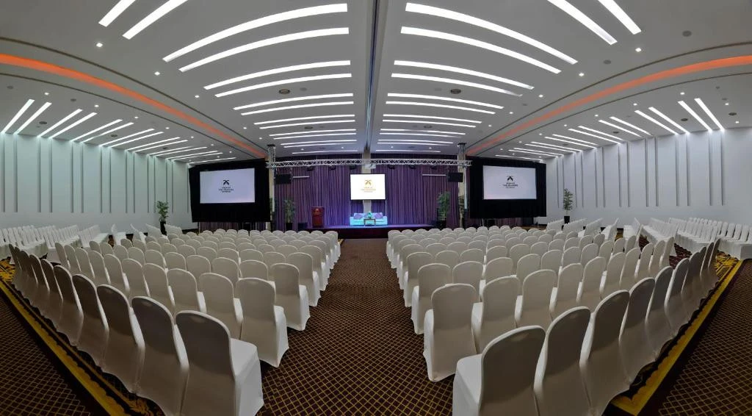
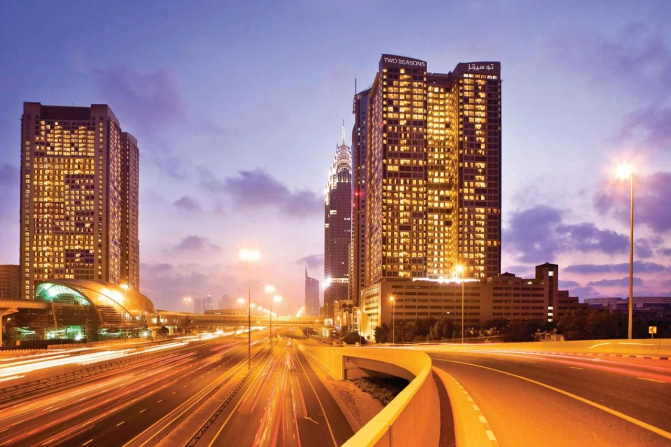
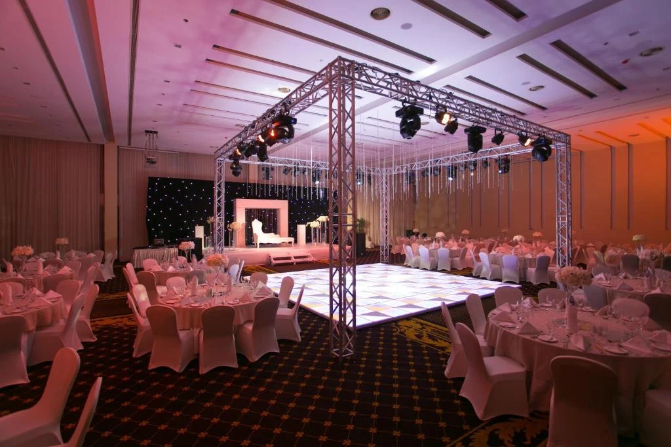
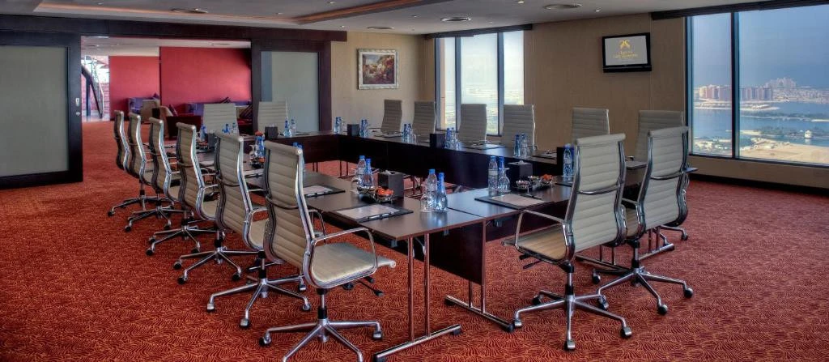
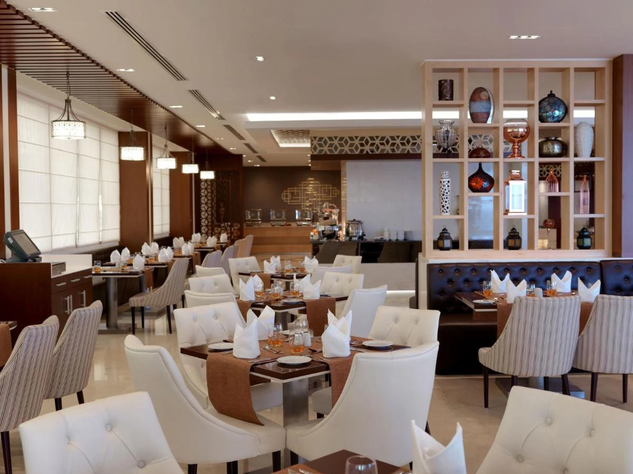
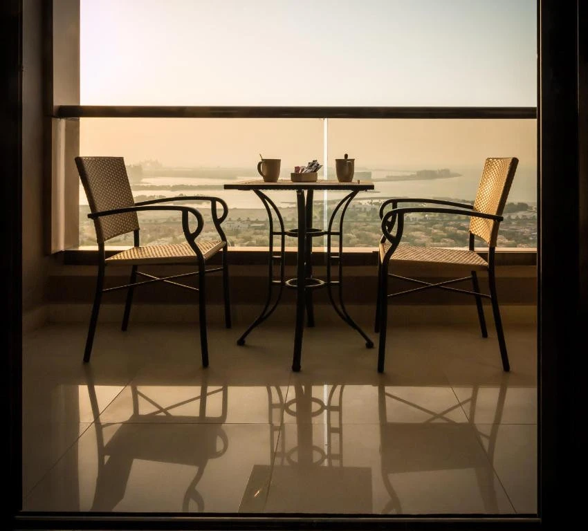
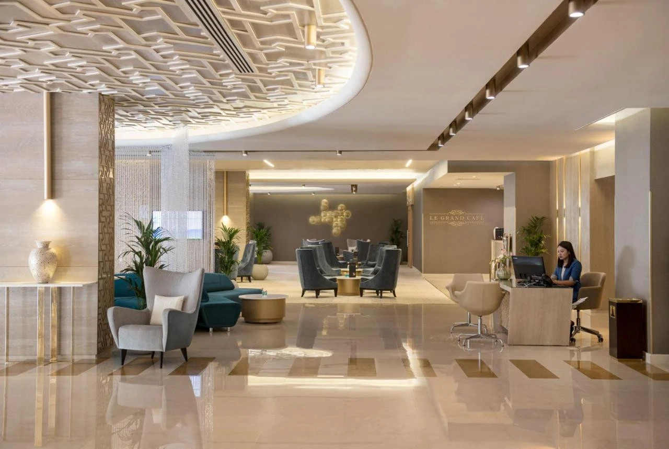
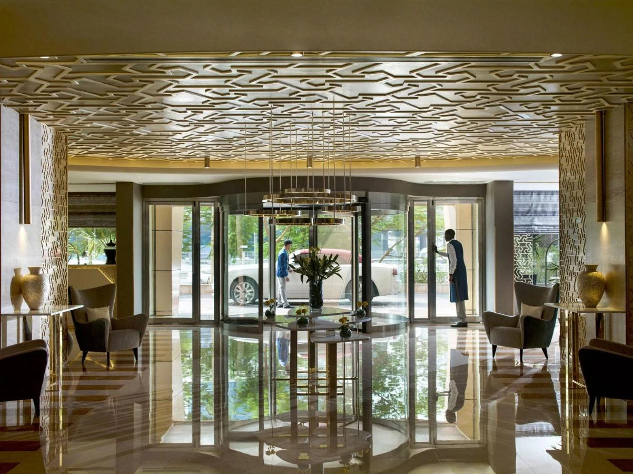
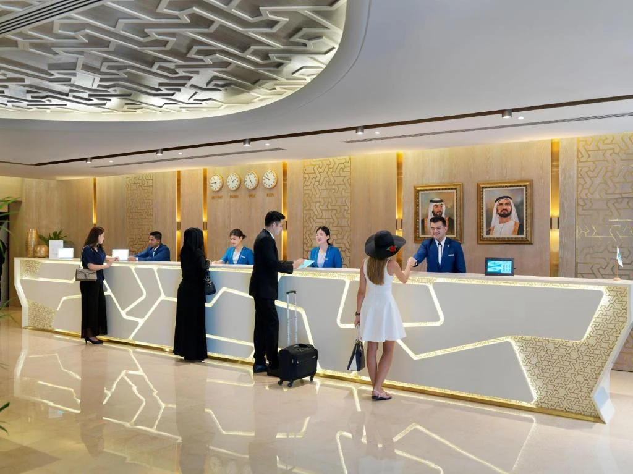
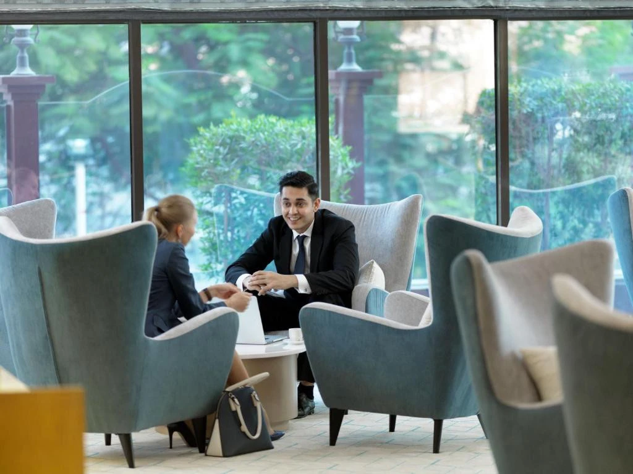
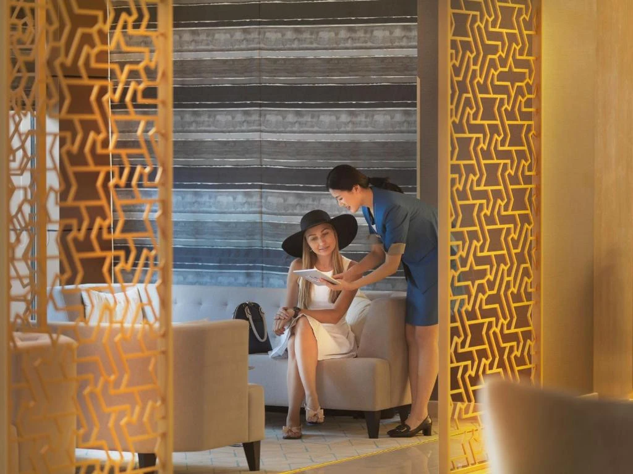
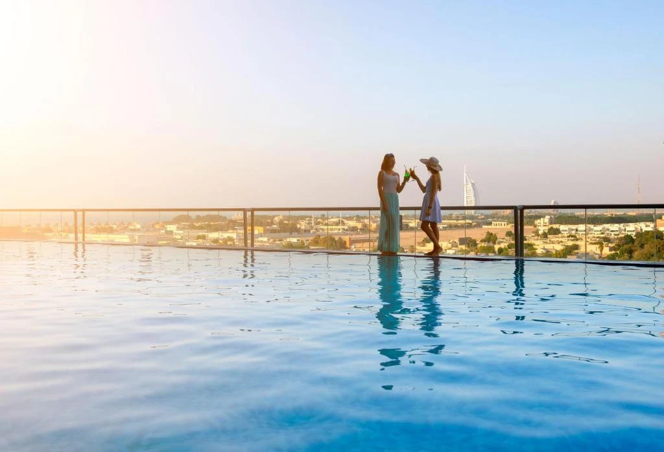
Two Seasons Hotel & Apartments Dubai
Two Seasons Hotel - Sheikh Zayed Rd - Al Sufouh - Dubai Internet City - Dubai - United Arab Emirates- Chain
- Independent
- Brand
- Two Seasons
- Property Type
- Hotels
- Rate
-
- Built
- 2010
- Renovated
- 2022
- Max Capacity
- 600
- Largest Venue
- 57,372 meters
- Guest Rooms
- 1010
- Number of Venues
- 42
Explore Two Seasons Hotel & Apartments Dubai venues
Premium assets
Access detailed venue information by signing up or logging in.
Food & Beverage
Location
Accessibility
Sights and attractions
Internet City
1.09 Km awaySki Dubai
3.07 Km awayMall of the Emirates
3.32 Km awayProduction details
- High speed internet access
- Sound systems
- Microphones (wireless, handheld, lapel)
- Projectors and screens
- LED displays and video walls
- Available technician
- AV capabilities
- Available technician
- Stage lighting (spotlights, floodlights, gobo projectors)
- Special effects and visual enhancements
- Podiums and lecterns
- Modular stage platforms
- Chairs (folding, banquet, theater-style)
- Tables (round, rectangular, cocktail)
- Lounge furniture (sofas, ottomans, coffee tables)
- Bar stools and high-top tables
- Outdoor furniture
- Linens and tablecloths
- Rigging point / Hanging Points
- Weight Capacity of Rigging Points
- Meeting/banquet facilities
- Onsite parking
- Medical Support
Guest Rooms
Room features and guest services
- Airport shuttle
- Bath or shower
- Desk
- Dining area
- Room service
- Wifi
- Bathrobe
- Breakfast in the room
- Electric kettle
- Hairdryer
- Iron
- Laundry service
- Luggage storage
- Refrigerator
- Seating Area
- Soundproofing
- Telephone
- Towels
- Tumble dryer
- TV
- View (urban)
- Wardrobe or closet
Facilities
- Extended Stay
- On-site Gift Shop
- Portable Walls
- 24 Hour Security
- Air Conditioning
- Airport Shuttle
- Internet Access
- Key Access
- Tour Desk
- Accessible Parking
- Business Center
- CCTV in Common Areas
- CCTV Outside Property
- Live Sport Events
- Meeting Spaces
- Night Club or DJ
- On-site Parking
- Snack Bar or Mini Bar
- Taxi Access
- Wake-up Service
- Wheelchair Accessibility
Overview
Seasonality
- Jan 1 - Mar 31
- Nov 1 - Dec 31
- Apr 1 - May 31
- Oct 1 - Oct 31
- Jun 1 - Sep 30


