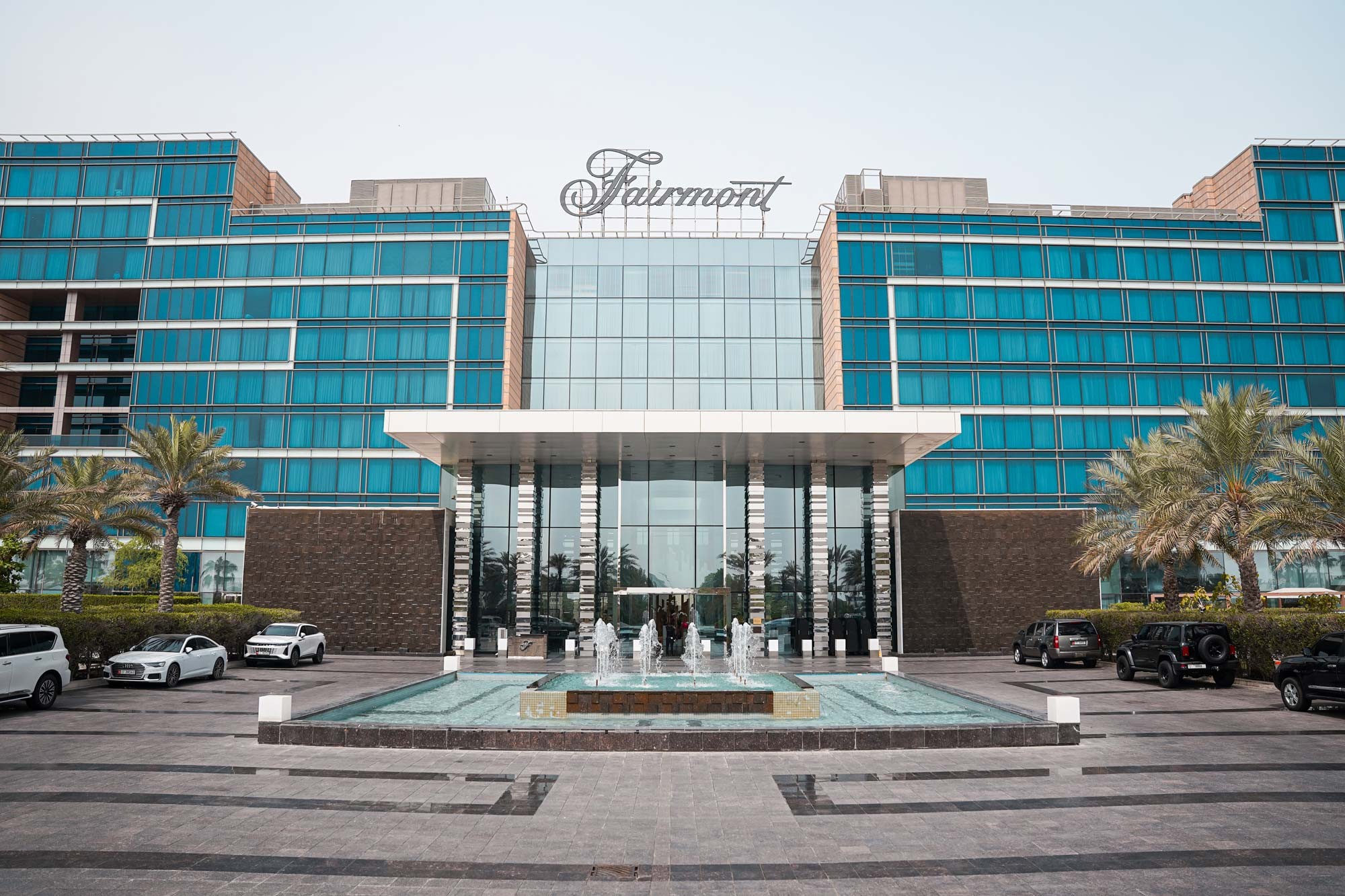- Photo
- Video
- Virtual tour
- Photo
- Video
- Virtual tour
- Photo
- Video
- Virtual tour



















Fairmont Bab Al Bahr - Abu Dhabi
Between The Bridges, Khor Maqta, Abu Dhabi, United Arab EmiratesProfile Highlights
 Top Venues
Top Venues
 Floor Plan
Floor Plan
 Virtual Tour
Virtual Tour
Explore Fairmont Bab Al Bahr - Abu Dhabi venues
Premium assets
Access detailed venue information by signing up or logging in.
Food & Beverage
Restaurant additional material
Location
Getting here
The easiest way for guests to attend an event at Fairmont Bab Al Bahr in Abu Dhabi is to travel by car. The hotel is conveniently located approximately 25 kilometers from Zayed International Airport, making it about a 15-minute drive. Guests can pre-book a private transfer for a seamless arrival or simply take a taxi from the airport.
Accessibility
Production details
- High speed internet access
- Sound systems
- Microphones (wireless, handheld, lapel)
- Projectors and screens
- LED displays and video walls
- Audio and video recording equipment
- Available technician
- AV capabilities
- High-definition projectors
- Video conferencing equipment
- Available technician
- Stage lighting (spotlights, floodlights, gobo projectors)
- Ambient lighting (uplighting, color-changing LEDs)
- Dimmable lighting controls
- Special effects and visual enhancements
- Podiums and lecterns
- Portable stages
- Chairs (folding, banquet, theater-style)
- Tables (round, rectangular, cocktail)
- Lounge furniture (sofas, ottomans, coffee tables)
- Bar stools and high-top tables
- Outdoor furniture
- Floral arrangements
- Linens and tablecloths
- Portable walls
- Meeting/banquet facilities
- Load-in/load-out
- Access times (6 Hours)
- Storage
- Bus parking
- Parking garage
- Valet parking
- Onsite parking
- Build Up (8 Hours)
- Break down (8 Hours)
- Medical Support
- Security Team
Guest Rooms
Room features and guest services
- Airport shuttle
- Bath or shower
- Bathrobe
- Breakfast in the room
- Cleaning products
- Clothes rack
- Concierge services
- Dining table
- Drying rack for clothing
- Free toiletries
- Hairdryer
- Iron
- Laundry service
- Luggage storage
- Minibar
- Room service
- Seating Area
- Sofa
- Soundproofing
- Stovetop
- Towels
- Trouser press
- Washing machine
- Wifi
- Bidet
Most popular facilities
Facilities
- 24 Hour Security
- Air Conditioning
- Barber and Beauty Salon
- CCTV in Common Areas
- CCTV Outside Property
- Children's Playground
- Conference Phone
- Garden
- Lighting Equipment
- Meeting Spaces
- Non-Smoking Rooms
- On-site Parking
- Safety Deposit Box
- Snack Bar or Mini Bar
- Staging Area
- Terrace
- Video Conferencing
- Private beach area
- VIP Services
- ATM/Cash Machine On Site
- Key Access
- Steam Room
- Taxi Access
- Whiteboard
- Car Rental
- Designated Smoking Area
- Family Rooms
- Hot Tub or Jacuzzi
- LED Wall
- Livestream Capabilities
- On-site Gift Shop
- Piano
- Portable Walls
- Public Parking
- Table Linens
- Wake-up Service
- Extended Stay
- Concierge
- Tour Desk
Overview
Boasting some of the best views in Abu Dhabi, Fairmont Bab Al Bahr is a luxury beach resort offering 366 spacious and elegant guest rooms and suites. Book a stay for spectacular panoramas over Sheikh Zayed Grand Mosque or the sparkling waters of Abu Dhabi Creek. Today’s demanding traveler can enjoy an extra dash of exclusivity by choosing a Fairmont Gold room with special access to our 'hotel-within-a-hotel' and complimentary food and drinks in the Fairmont Gold Lounge.
Fairmont Bab Al Bahr offers a diverse dining experience across eight distinctive venues. CuiScene is the vibrant international buffet restaurant, featuring live cooking stations and a seasonal menu on a spacious terrace overlooking lush gardens. For Mediterranean flair, Mazaj Bab Al Bahr serves Lebanese and Turkish dishes in a charming beach‑garden setting with views of the Grand Mosque and interiors decorated with antiques .Marco Pierre White Steakhouse & Grill, Abu Dhabi’s first steakhouse by the Michelin‑starred chef, offers prime cuts, oysters, caviar, and a dramatic flame‑lit interior alongside an extensive wine list. If you prefer Italian, Marco’s Italian brings coastal comfort with pizzas and pastas. Café Sushi offers a modern Japanese dining experience with sushi, sashimi and dishes like black cod and miso‑marinated fish. More casual options include Poolside for gourmet burgers and cocktails by the pool, Bridges Bar for pub-style fare and sports viewing, and the Lobby Lounge for light bites, European pastries, premium teas, and coffees.
Seasonality
- Jan 1 - Mar 31
- Nov 1 - Dec 31
- Apr 1 - May 31
- Oct 1 - Oct 31
- Jul 1 - Sep 30











