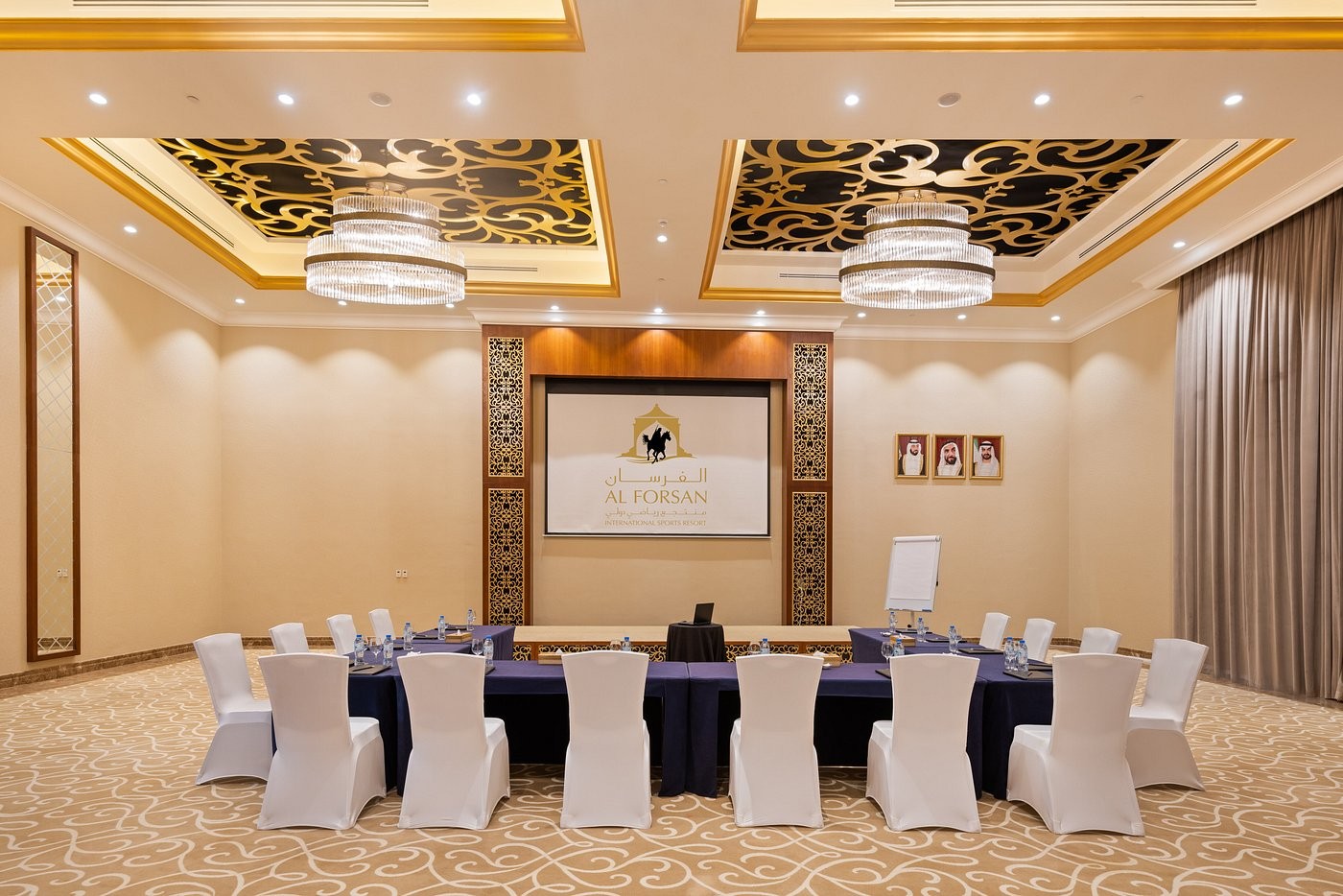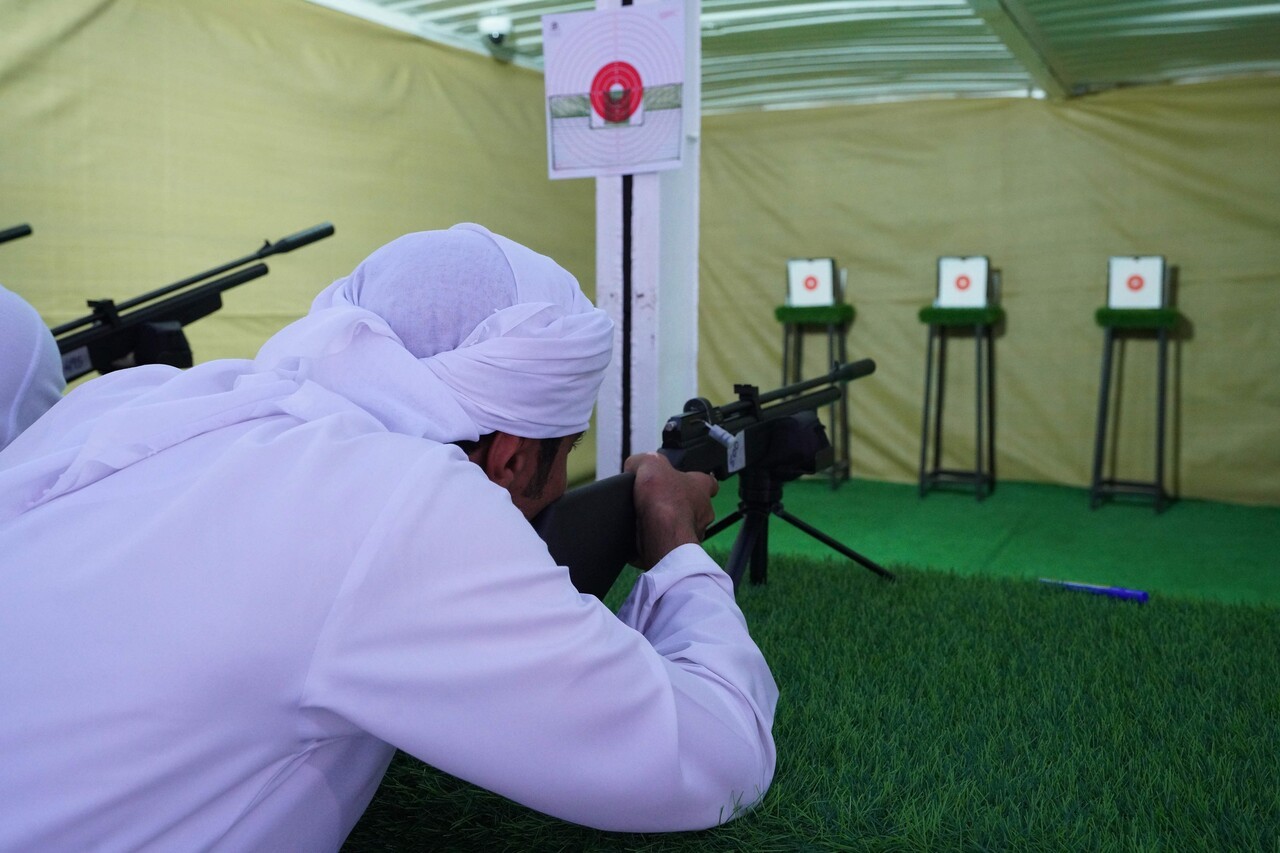- Photo
- Video
- Photo
- Video
- Photo
- Video

























Al Forsan International Sports Resort
Street No.12 - near Abu Dhabi Golf Club - Khalifa City - Abu Dhabi - United Arab EmiratesExplore Al Forsan International Sports Resort venues
Premium assets
Access detailed venue information by signing up or logging in.
Food & Beverage
Location
Getting here
Guests can access the resort via private car or taxi services. Ample parking is available on-site
Accessibility
Production details
- High speed internet access
- Sound systems
- Microphones (wireless, handheld, lapel)
- Projectors and screens
- Available technician
- AV capabilities
- Available technician
- Ambient lighting (uplighting, color-changing LEDs)
- Podiums and lecterns
- Modular stage platforms
- Chairs (folding, banquet, theater-style)
- Tables (round, rectangular, cocktail)
- Lounge furniture (sofas, ottomans, coffee tables)
- Bar stools and high-top tables
- Outdoor furniture
- Linens and tablecloths
- Meeting/banquet facilities
- Onsite parking
- Medical Support
Most popular facilities
Facilities
- 24 Hour Security
- Air Conditioning
- CCTV in Common Areas
- CCTV Outside Property
- Lectern
- Live Sport Events
- On-site Parking
- Staging Area
- Taxi Access
- Table Linens
- Terrace
- Toilet with Grab Rails
Overview
Each venue within the resort is thoughtfully designed with high-quality materials, advanced lighting systems, and flexible layouts to suit various event requirements. The Al Forsan Ballroom exudes sophistication with its contemporary design and customizable configurations, while the outdoor amphitheater offers a dynamic setting for concerts and ceremonies. The resort's commitment to excellence is evident in its attention to detail, providing event organizers with a distinctive and adaptable environment to create memorable experiences
Seasonality
- Jan 1 - Mar 31
- Nov 1 - Dec 31
- Apr 1 - May 31
- Oct 1 - Oct 31
- Jun 1 - Sep 30







